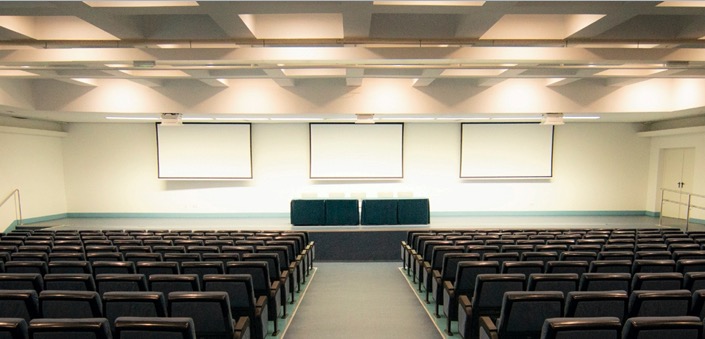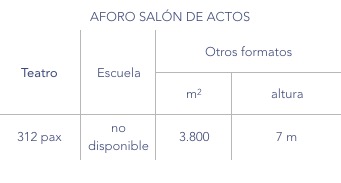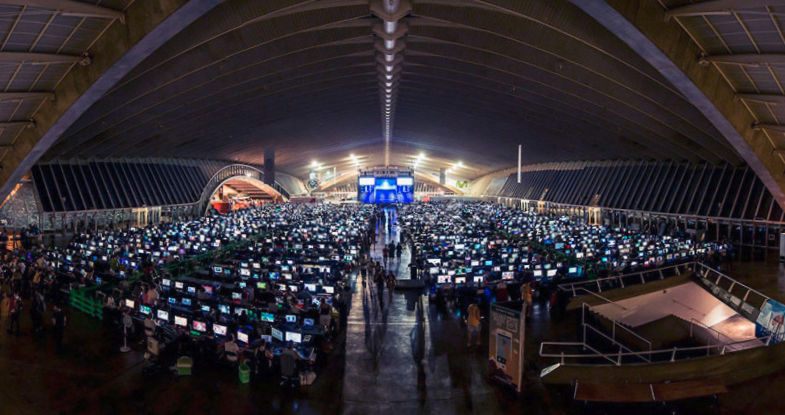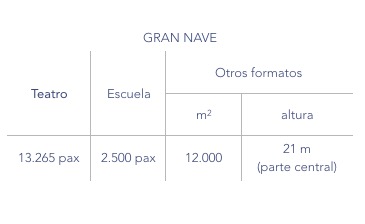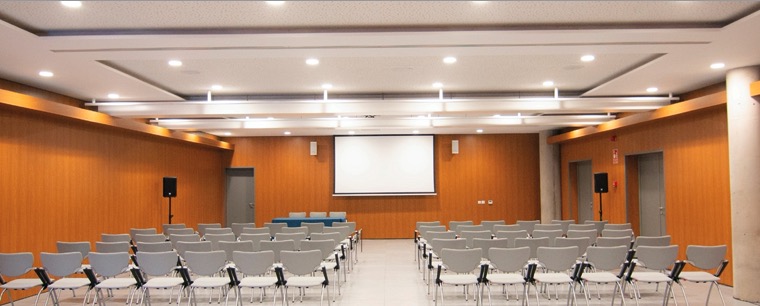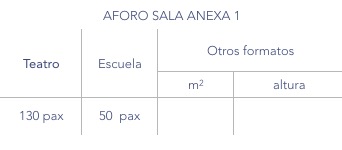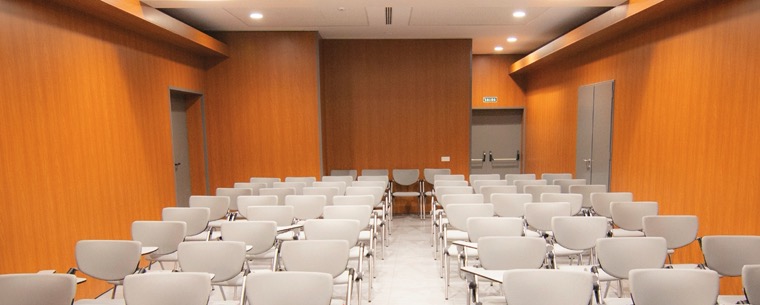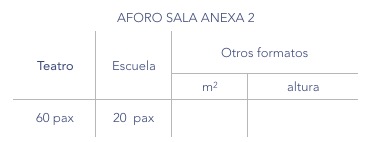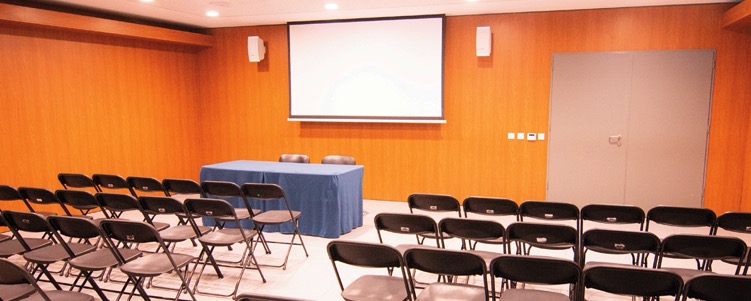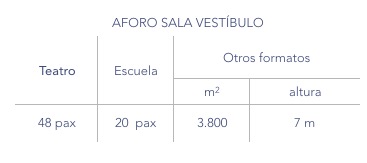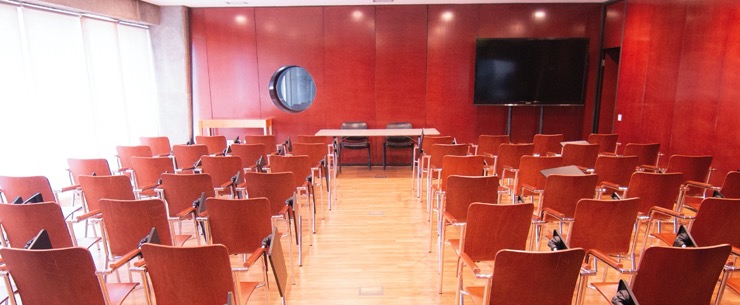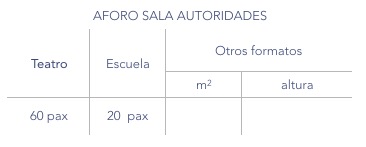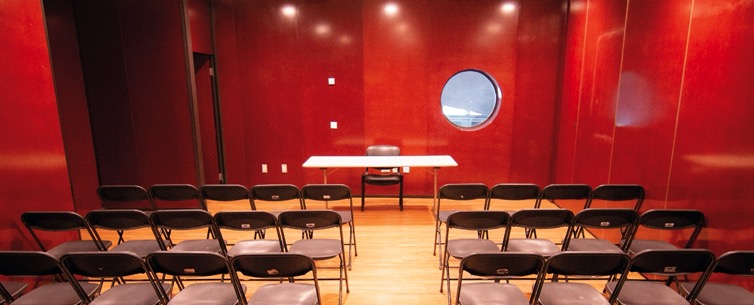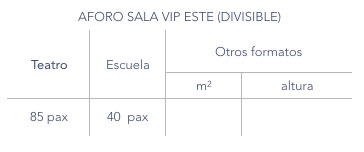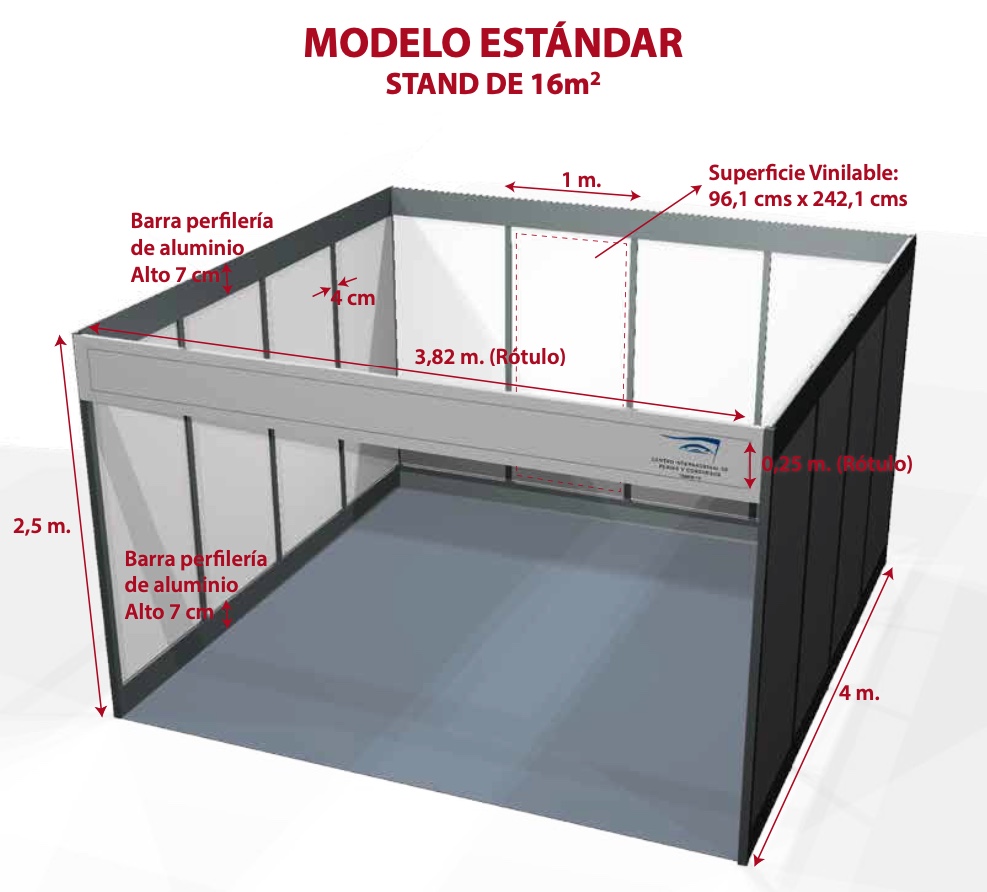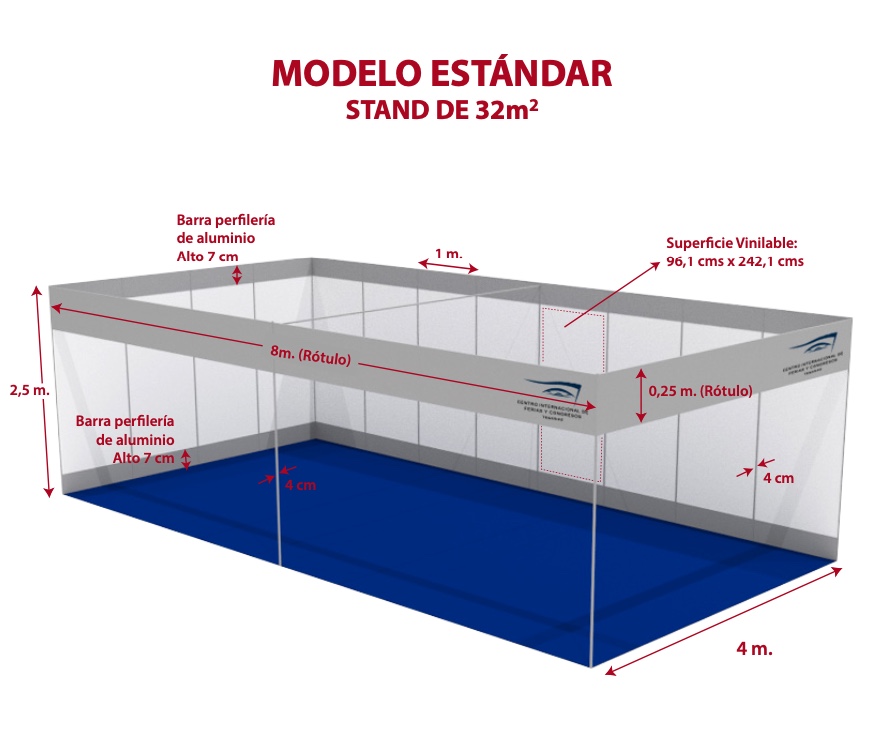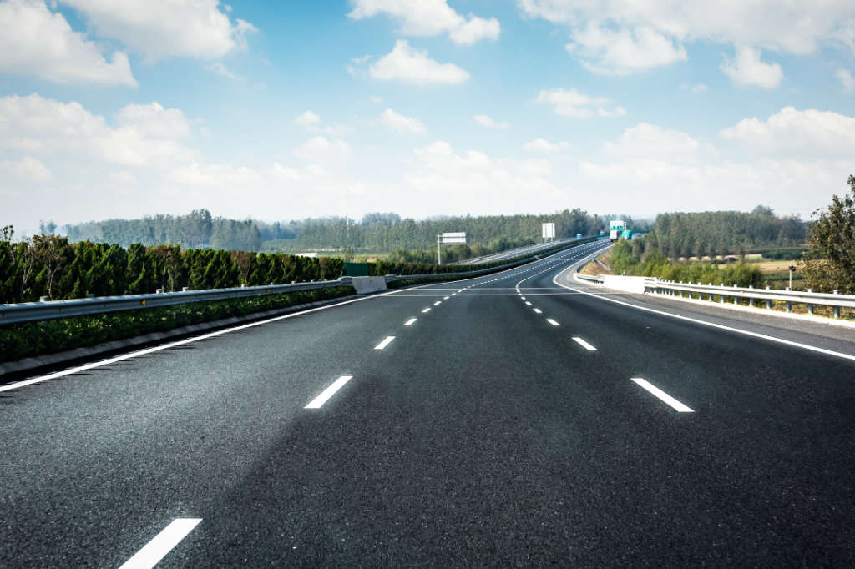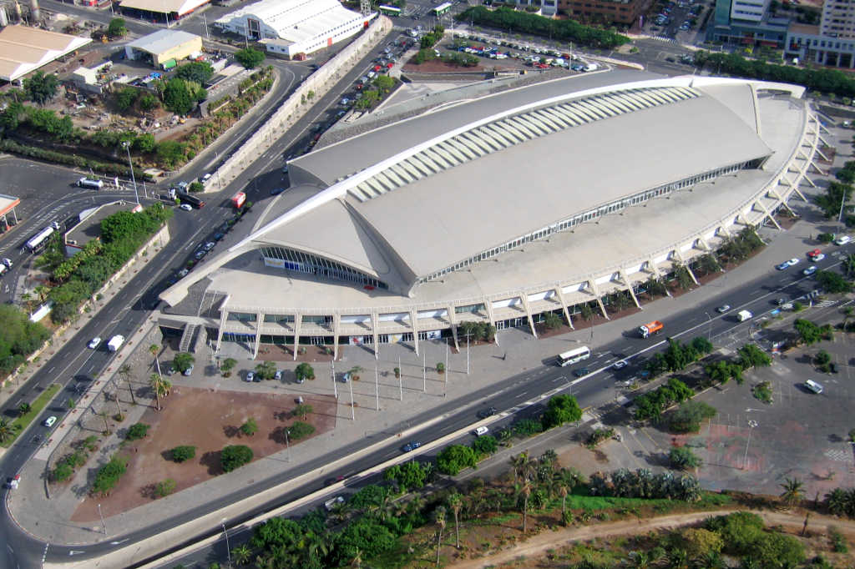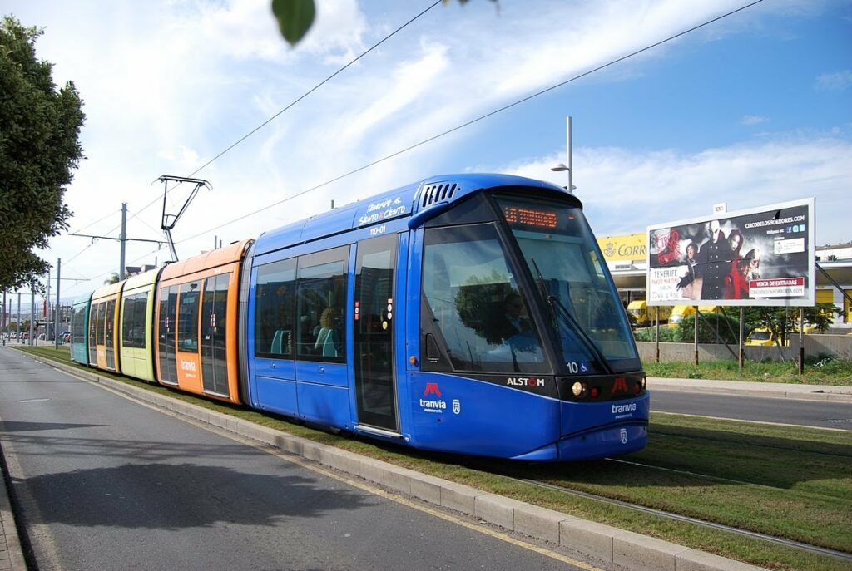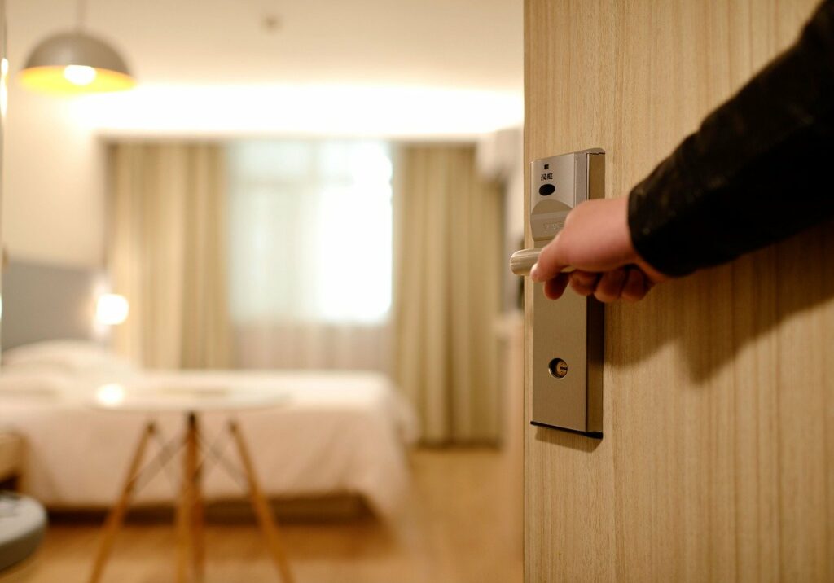ORGANISER
Discover why Tenerife Exhibition Centre is the perfect venue for high-profile events.
AVAILABLE SPACES
Inaugurated in May 1996, the International Trade Fair and Congress Centre stands as a landmark feature on the skyline of the island’s capital. Situated between Avenida de La Constitución and the extensions of La Salle and Benito Pérez Armas, the centre sprawls over an impressive 40,000 square metres. At the heart of its layout is the iconic Gran Nave, a masterful blend of glass, iron, and concrete, whose harmonious design softens the impact of its vast scale, large enough to encompass two football fields.
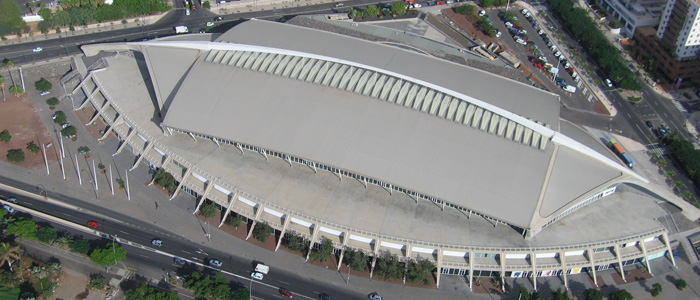
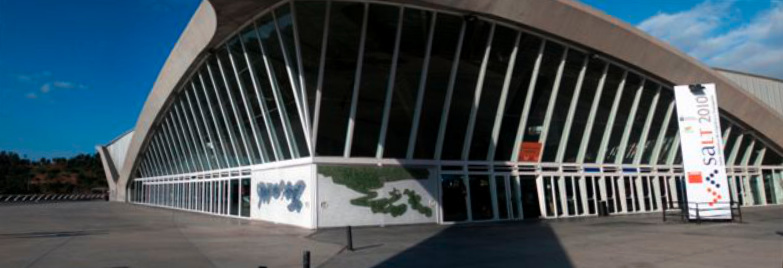
STRUCTURE
Conceived as a multi-dimensional hub, this facility was expertly crafted for the Island Council of Tenerife by the esteemed architect and engineer Santiago Calatrava. It beckons a realm of boundless possibilities, enabling a diverse spectrum of activities across economic, recreational, and cultural domains. Within its confines, the structure harbors three substantial, functional spaces, each distinctly influencing the variety of applications and events that can be accommodated.
Trade Fairs
GREAT HALL
Spanning an expansive 12,000 square meters, the “Great Hall” is not only conducive to trade fairs but also equipped to host large-scale events, be they sports or music-related. Its substantial capacity establishes it as the largest hall across the archipelago. This open, pillar-free space stretches 200 meters in length and 72 meters in width, with a soaring ceiling nearly 20 meters high, devoid of any columns, facilitating an unobstructed view.
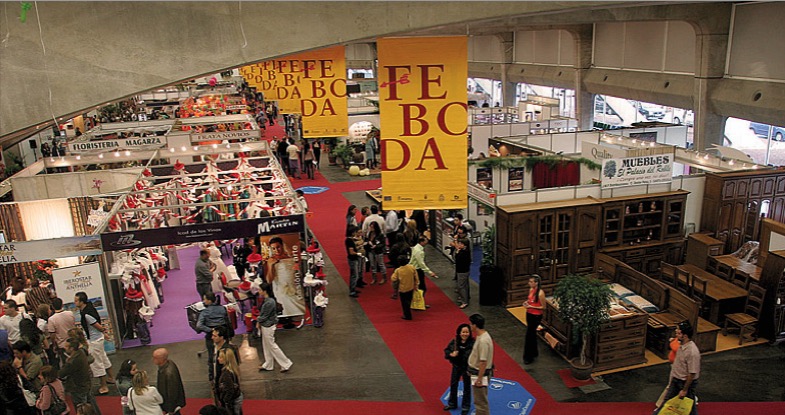
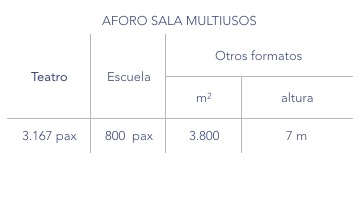
Multipurpose Hall
Complementing the vast expanse of the Great Hall is a secondary venue known as the Multipurpose Hall. This versatile space encompasses 3,800 square meters, catering to events that require a more intimate setting compared to the grandeur of the Great Hall. Its utility is particularly evident when combined with the Great Hall, offering a total area of up to 16,000 square meters for events that demand extensive space.
Congresses and events
Assembly Hall
Rounding out the venue’s comprehensive facilities is the Assembly Hall, an intimate setting outfitted with 312 seats, designed for more concentrated gatherings. Recent expansions include additional complementary rooms, broadening the building’s appeal within the congress sector. This hall dovetails with an array of amenities: a versatile covered parking area adaptable for various events, and leisure zones complete with a bar and cafeteria, all contributing to a fully inclusive experience.
